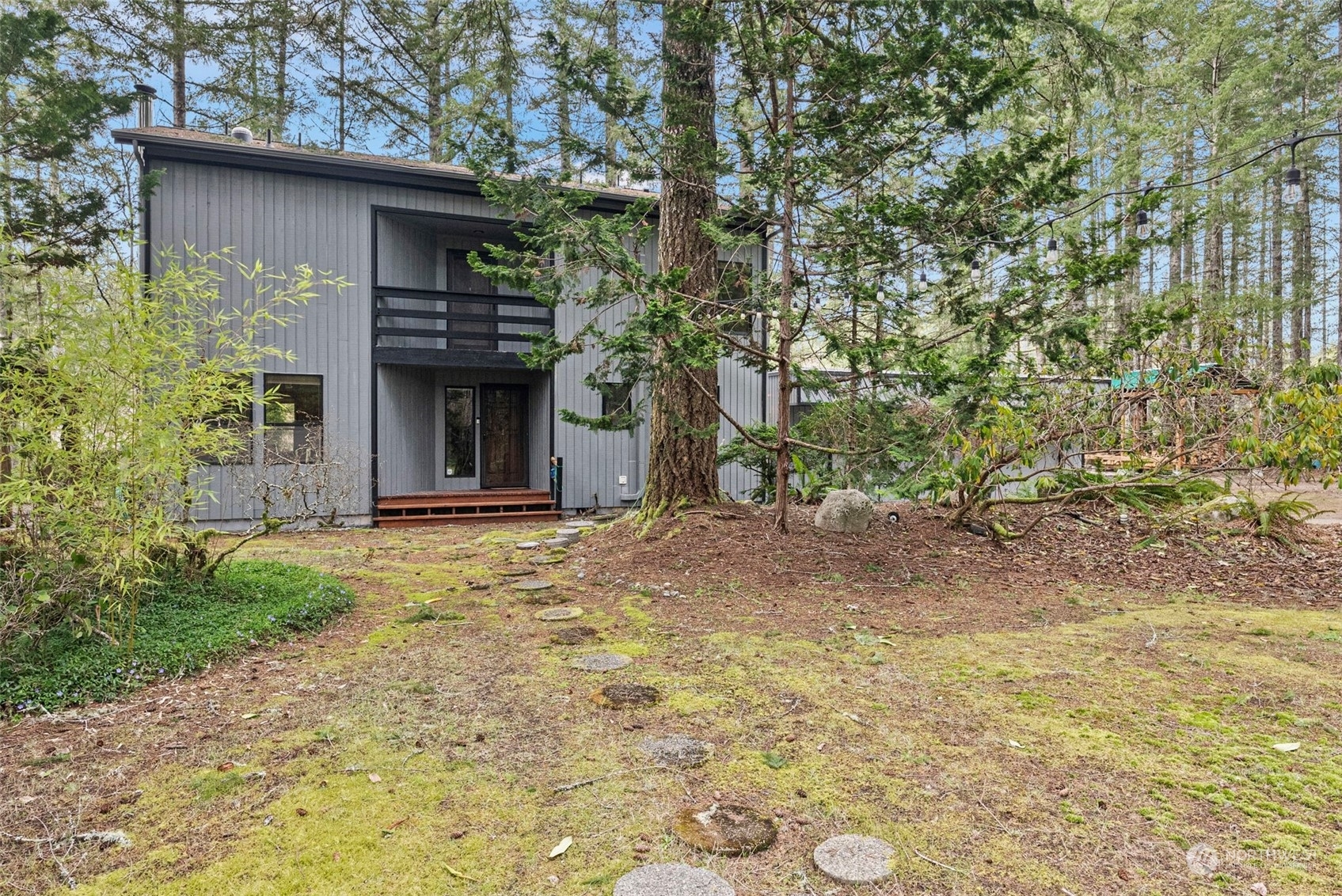


Listing Courtesy of:  Northwest MLS / Coldwell Banker Bain / Tamara Turnley
Northwest MLS / Coldwell Banker Bain / Tamara Turnley
 Northwest MLS / Coldwell Banker Bain / Tamara Turnley
Northwest MLS / Coldwell Banker Bain / Tamara Turnley 4365 Redwing Trail NW Bremerton, WA 98312
Pending (154 Days)
$695,000

MLS #:
2177147
2177147
Taxes
$5,254(2023)
$5,254(2023)
Lot Size
1.25 acres
1.25 acres
Type
Single-Family Home
Single-Family Home
Building Name
Fort William Symington
Fort William Symington
Year Built
1979
1979
Style
2 Story
2 Story
Views
Territorial
Territorial
School District
Central Kitsap #401
Central Kitsap #401
County
Kitsap County
Kitsap County
Community
Lake Symington
Lake Symington
Listed By
Tamara Turnley, Coldwell Banker Bain
Source
Northwest MLS as distributed by MLS Grid
Last checked May 9 2024 at 5:05 PM GMT+0000
Northwest MLS as distributed by MLS Grid
Last checked May 9 2024 at 5:05 PM GMT+0000
Bathroom Details
- Full Bathroom: 1
- 3/4 Bathroom: 1
- Half Bathroom: 1
Interior Features
- Washer
- Stove/Range
- Refrigerator
- Microwave
- Dryer
- Dishwasher
- Wired for Generator
- Walk-In Pantry
- Loft
- Dining Room
- Double Pane/Storm Window
- Ceiling Fan(s)
- Bath Off Primary
- Wall to Wall Carpet
- Laminate Hardwood
- Laminate
- Hardwood
- Ceramic Tile
Subdivision
- Lake Symington
Lot Information
- Secluded
- Paved
Property Features
- Shop
- Rv Parking
- Propane
- Patio
- Outbuildings
- High Speed Internet
- Fenced-Fully
- Deck
- Cable Tv
- Cabana/Gazebo
- Foundation: Poured Concrete
Homeowners Association Information
- Dues: $60/Annually
Flooring
- Carpet
- Laminate
- Hardwood
- Ceramic Tile
Exterior Features
- Wood
- Roof: Composition
Utility Information
- Sewer: Septic Tank
- Fuel: Wood, Electric
School Information
- Elementary School: Green Mtn Elem
- Middle School: Klahowya Secondary
- High School: Klahowya Secondary
Parking
- Off Street
- Detached Garage
- Driveway
- Rv Parking
Stories
- 2
Living Area
- 2,332 sqft
Additional Listing Info
- Buyer Brokerage Commission: 2.5
Location
Listing Price History
Date
Event
Price
% Change
$ (+/-)
Mar 17, 2024
Price Changed
$695,000
-1%
-4,000
Jan 16, 2024
Price Changed
$699,000
-3%
-21,000
Nov 28, 2023
Price Changed
$720,000
-2%
-15,000
Nov 02, 2023
Original Price
$735,000
-
-
Disclaimer: Based on information submitted to the MLS GRID as of 2024 5/9/24 10:05. All data is obtained from various sources and may not have been verified by broker or MLS GRID. Supplied Open House Information is subject to change without notice. All information should be independently reviewed and verified for accuracy. Properties may or may not be listed by the office/agent presenting the information.


Description